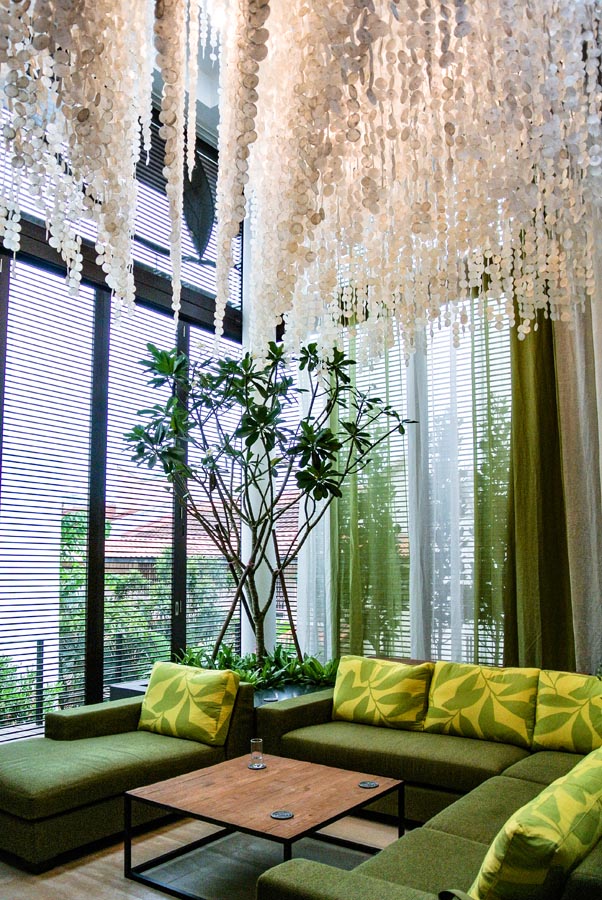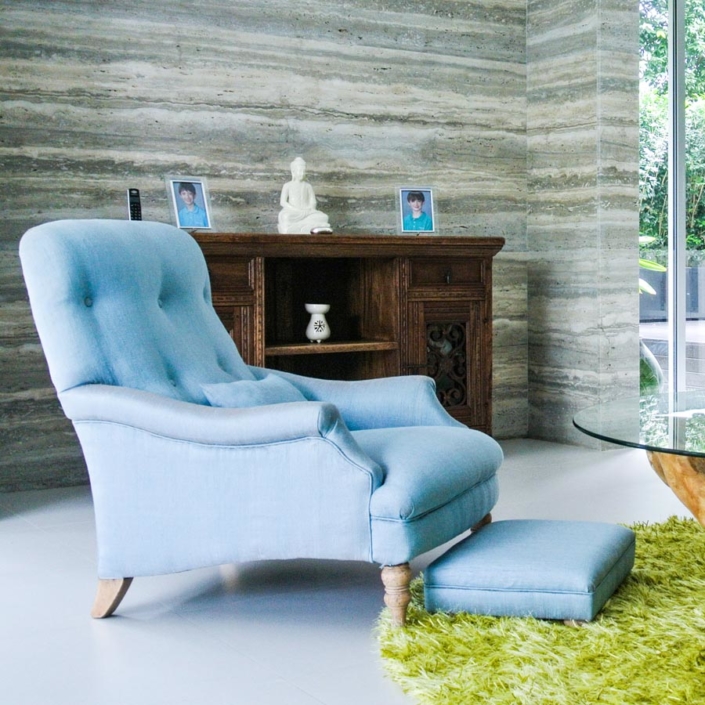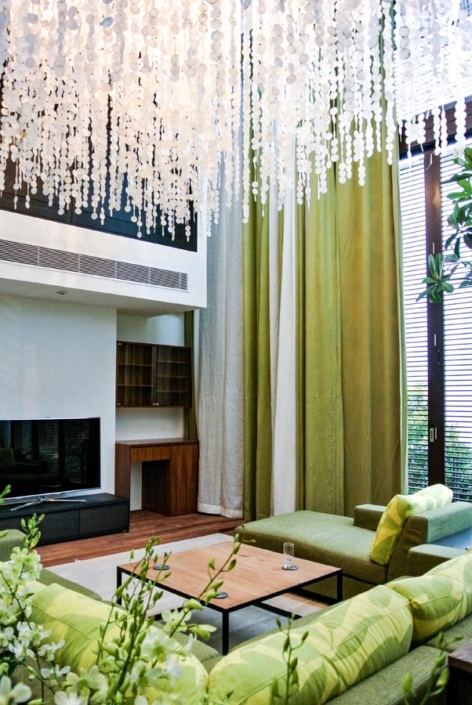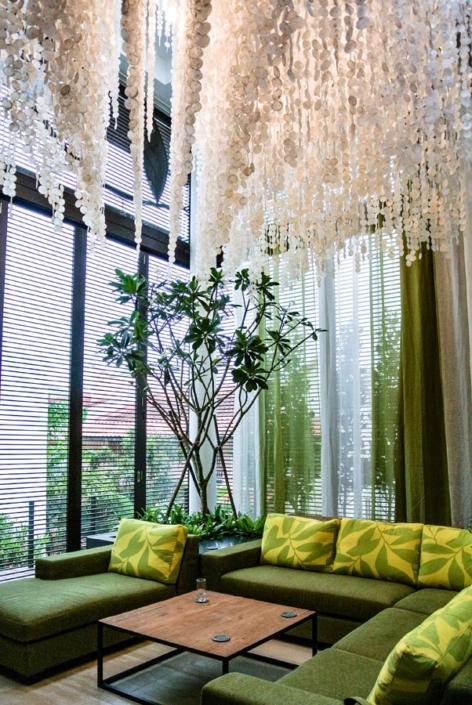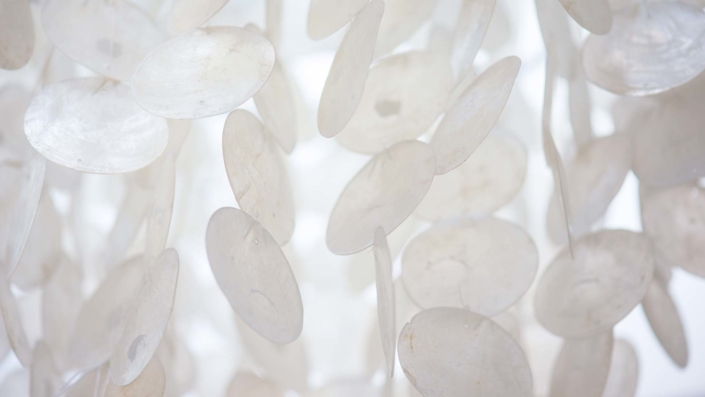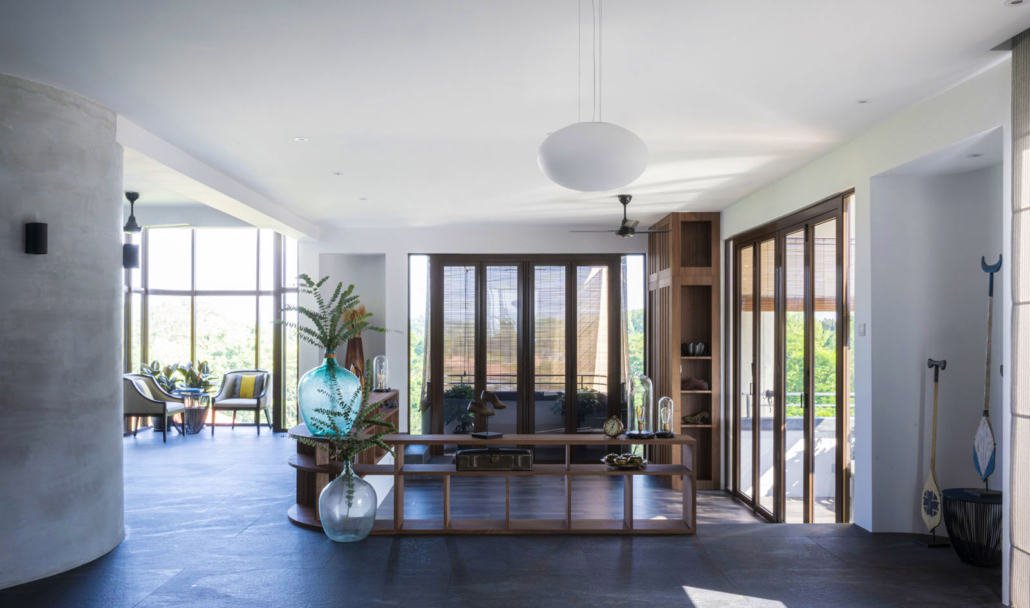Greenbank
Singapore
Concept
A Mediterranean-inspired feel with lots of influences from nature is exactly what Paul and Fiona wanted for their home. When they chose their current home, they didn’t anticipate the design challenges ahead in order to achieve liveable, cozy and functional spaces to relax.
The first area to tackle was the main entrance room – a space that was barely used for more than a storage area with a few pieces of random furniture. By stripping the varnish to expose the raw textured wood & reupholstering two old chairs, and adding vibrant and rich accessories, we created a welcoming entrance.
The family also had a double-volume ceiling, two-sided full glass enclosed TV room that had been left empty for a year. Originally, the 6 meters high room was designed to house a tree; a greenhouse per se. But the heat trapped by the daytime sun, the echoing acoustics of the high ceiling and the lack of water drainage presented a tough challenge. By creating our interpretation of a rainforest, we brought down the ceiling height with a coral shell installation to both diffuse the daytime heat as well as to soften the acoustics. Plumbing installed, we landscaped the indoors with greenery to transition the outdoors inside.
The entire house was renovated from room to room, indoor spaces and outside areas, as well as reimagining infrequent used spaces to become the places where the family now enjoys gathering the most.

