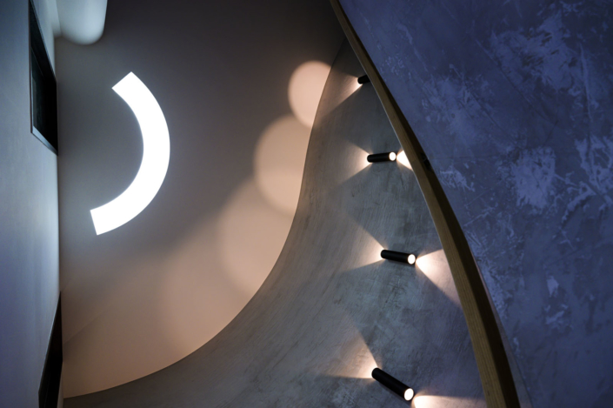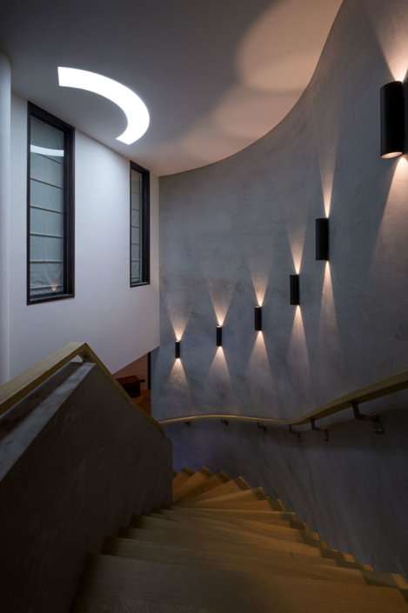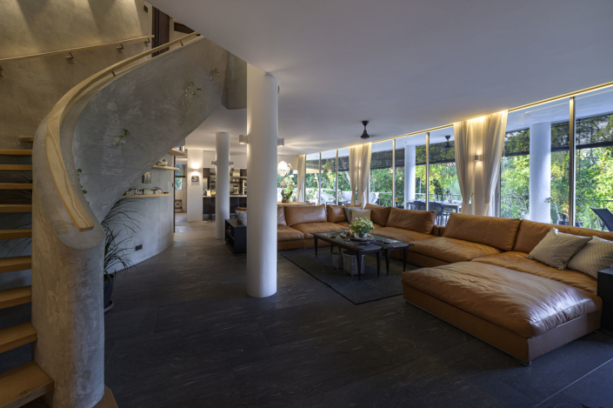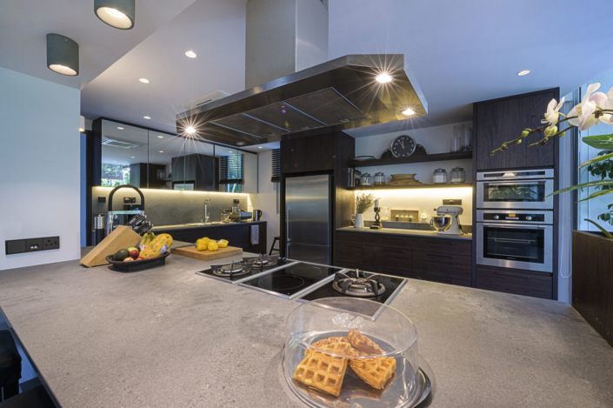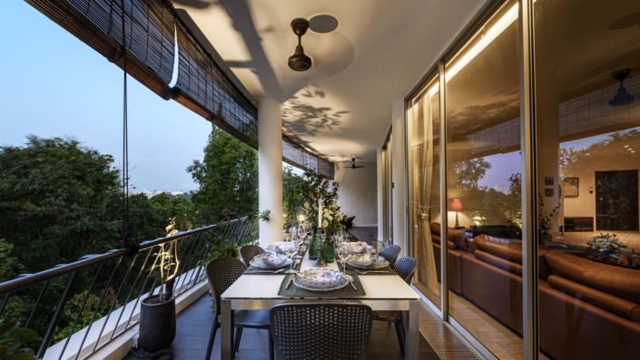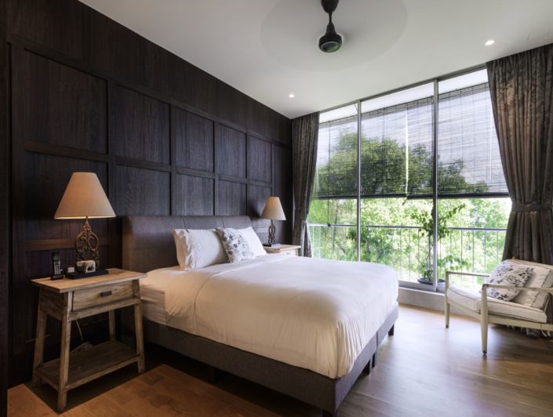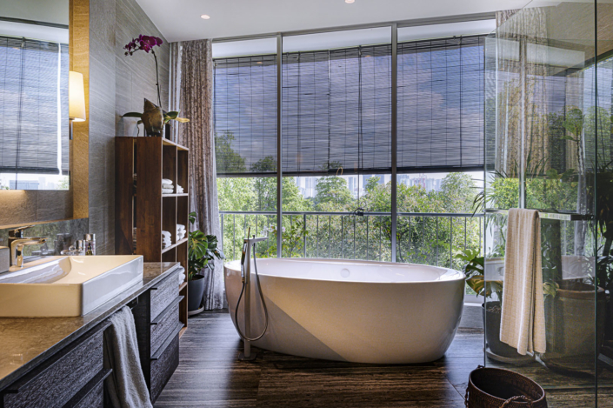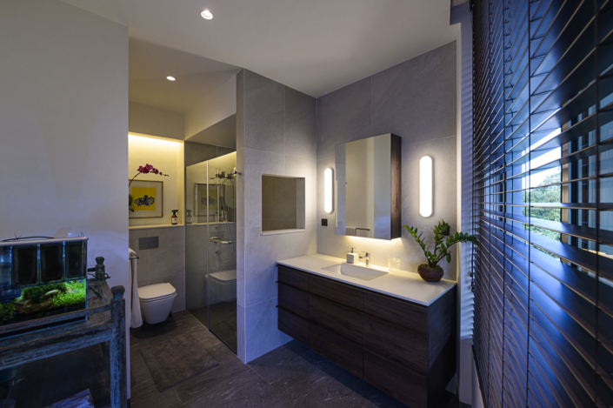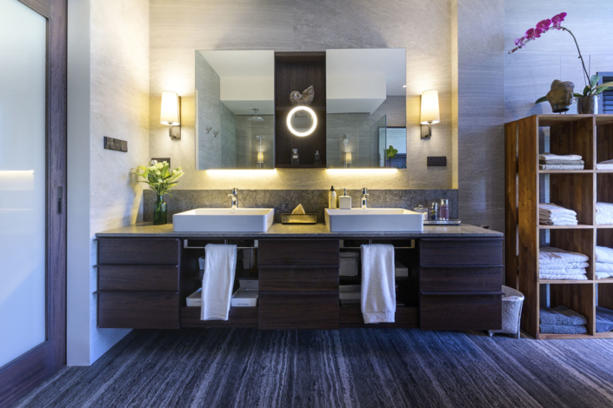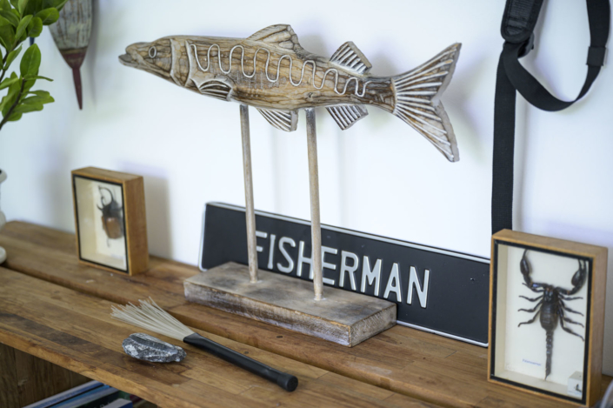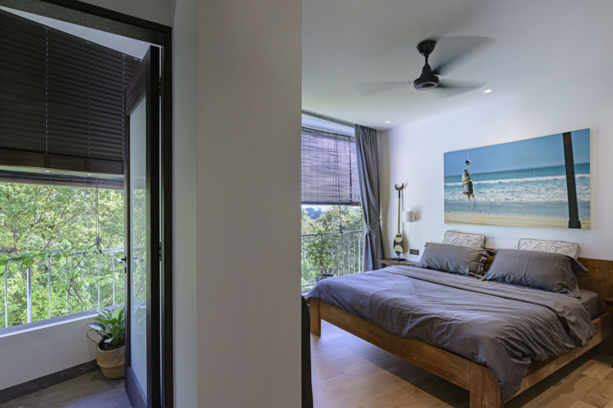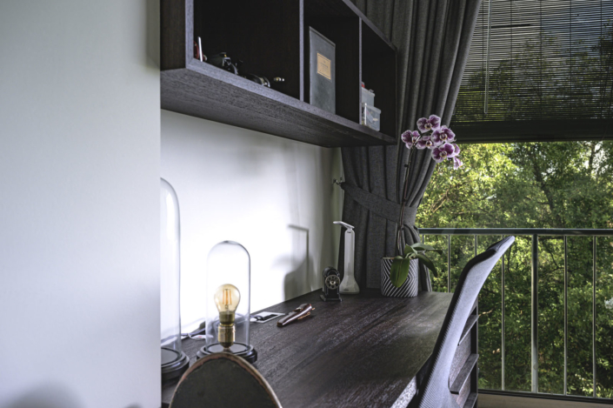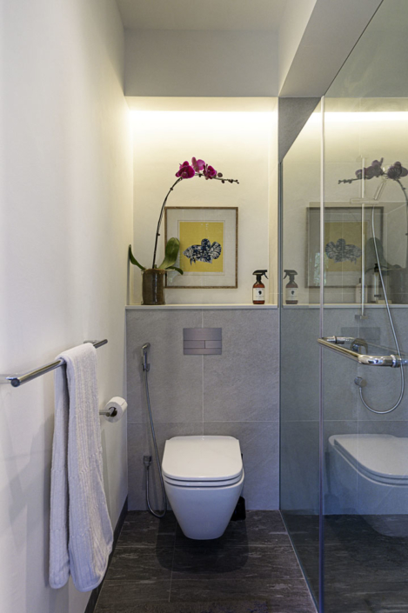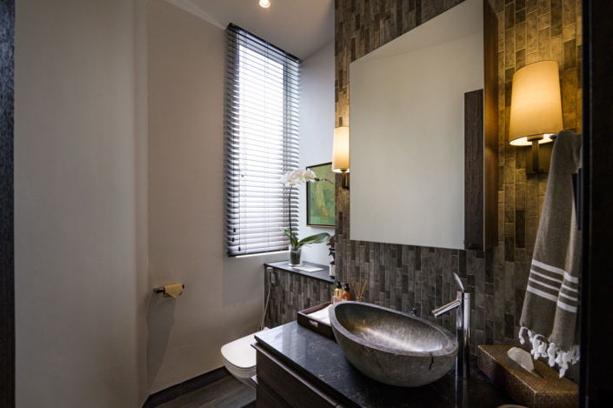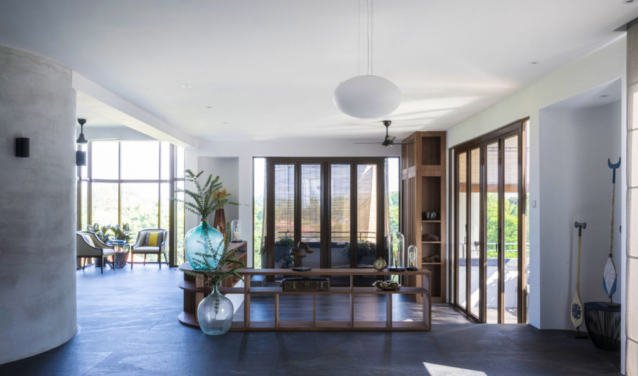The Peak
Singapore
Concept
The Peak symbolises Audrey’s achievements in Interior Design since she launched her career in 1999. After 21 years in the industry, she was finally presented with the opportunity to work on her dream apartment. The 37 year old apartment renovated somewhere in the 1980s was due for a complete overhaul. So everything had to go.
Audrey wanted a space of understated elegance with a sense of calm sophistication that flowed seamlessly from one space to the next. With this in mind, she chose 3 tones to flow throughout the apartment. Dark wenge veneers for the carpentry work, natural oak wood floors for the upper level and different textures of grey for the floors on the lower level and countertops. Audrey focused on using high quality materials like homogenous tiles and Caesarstone countertops that would last a long time, easy to maintain and with the least impact on the environment.
The curved staircase to the upper level proved to be quite a challenge but eventually became the feature of the apartment. Audrey kept the raw concrete walls and replaced the 2 toned wood and metal steps with solid oak. The stainless steel handrails were replaced with custom designed, hand shaped solid Chinese ash wood. Audrey designed every detail including the brackets that held the handrails to the walls. The original skylight above the staircase, which was an eyesore, since it was part of the external facade of the building, it was not possible replace it. Audrey decided to disguise it with an architectural feature following the curvature of the stairwell. This cool feature not only provided the perfect amount of light but also protected the space from the unrelenting tropical heat.
All the doors in the apartment were also replaced with custom designed doors, giving the apartment a very streamlined, elegant and unique feature.
Cooking and entertaining and being involved while cooking was a priority. So opening up the very hidden kitchen was a must. This again proved to be quite a challenge as many pipes had to be rerouted for this to happen. Fortunately after many brainstorming sessions with her husband and contractor, the perfect solution for the open plan Kitchen was achieved. Including 2 fridges, a wine fridge, 2 sinks, 2 countertops and an island. Lots of prep space. The same finishes were used in the kitchen so that it flowed into the dining and living space seamlessly. Taking down the window and changing it to full height sliding doors maximised the views into Kentridge Park. A Chef’s dream Kitchen with a view!
90% of the walls on the upper level were demolished in order to maximise the use of space, making sure that every bedroom had an ensuite bathroom and to relocate the Master Bedroom to other end of the apartment to allow for more privacy and maximise the view of Kentridge park from the Master Bathroom. This is another highlight in this renovation : Double vanities, Double showers, an enclosed WC and a free standing bathtub with wall to wall floor to ceiling views of Kentridge park. A dream bathroom coming true. This is Audrey’s sanctuary in the whole the whole apartment. Truly breathtaking.
Audrey is also a huge Salvage Hunter. Most of the pieces of furniture were salvaged. The living room Sofa was bought 2nd hand online. The original fabric was faded from sun damage. Recovering it with leather gave it a new lease of life and now proves to be quite a favourite with guests.
The Dining table was also bought 2nd hand online. The original varnish was stripped and refinished to reveal the natural teak with a matt finish.
The Kitchen cabinets were brought over from the Audrey Lee Interior’s previous showroom. The fronts were re-veneered and viola! As good as new!


